Shopping center interiors
•
Kremlewski
•
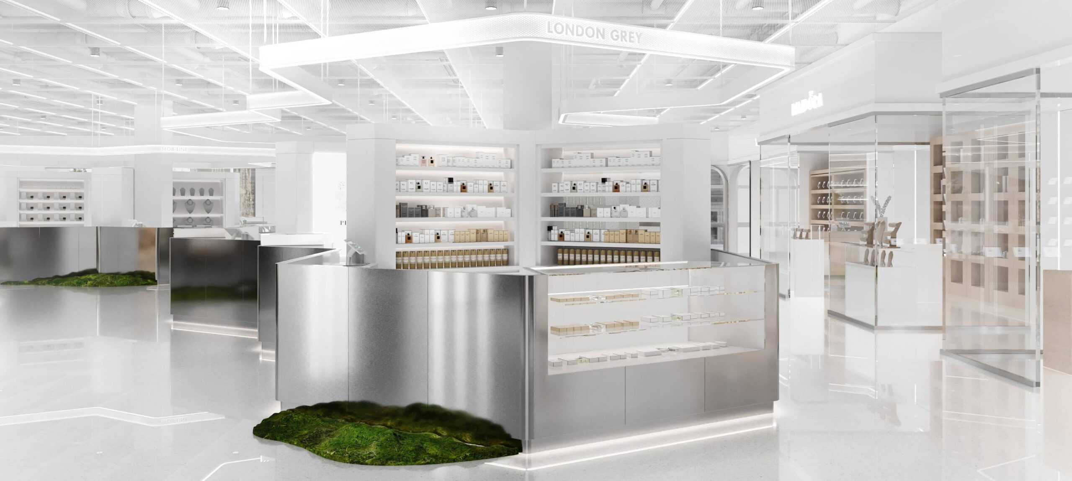

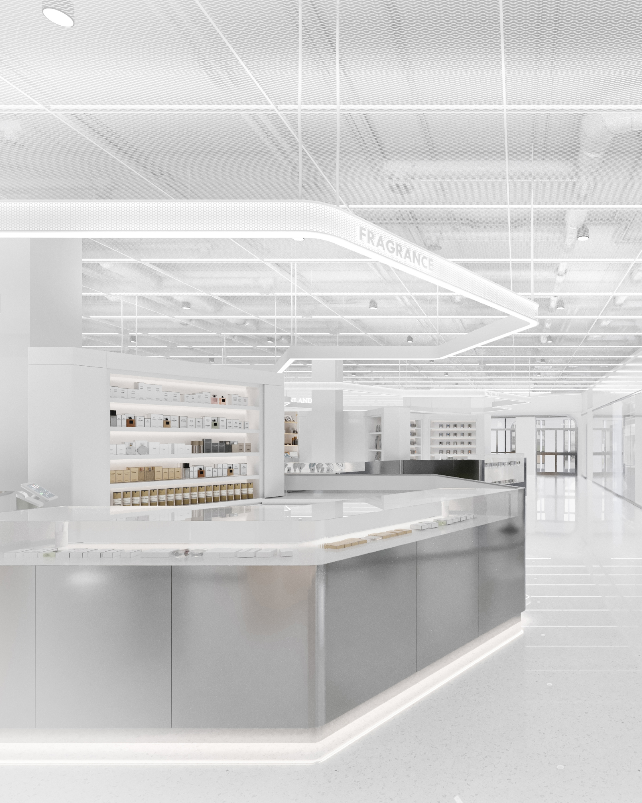
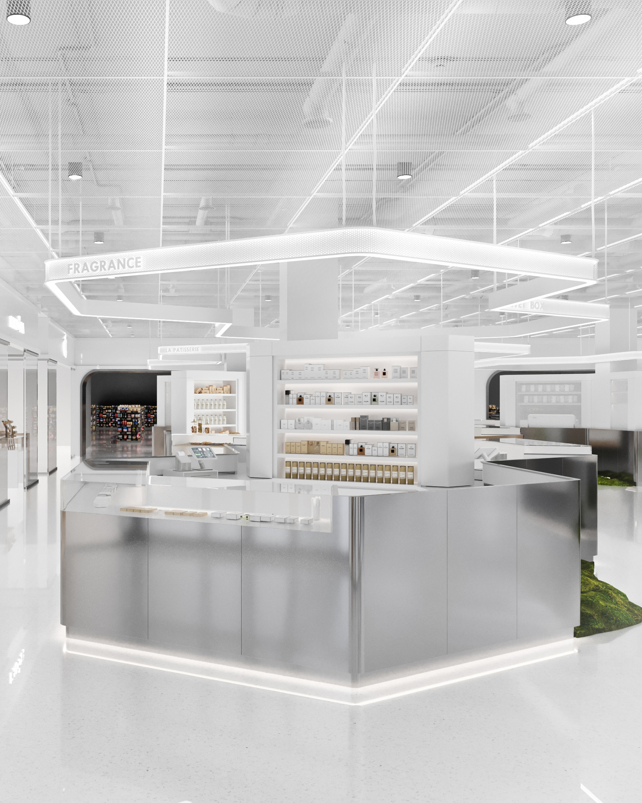


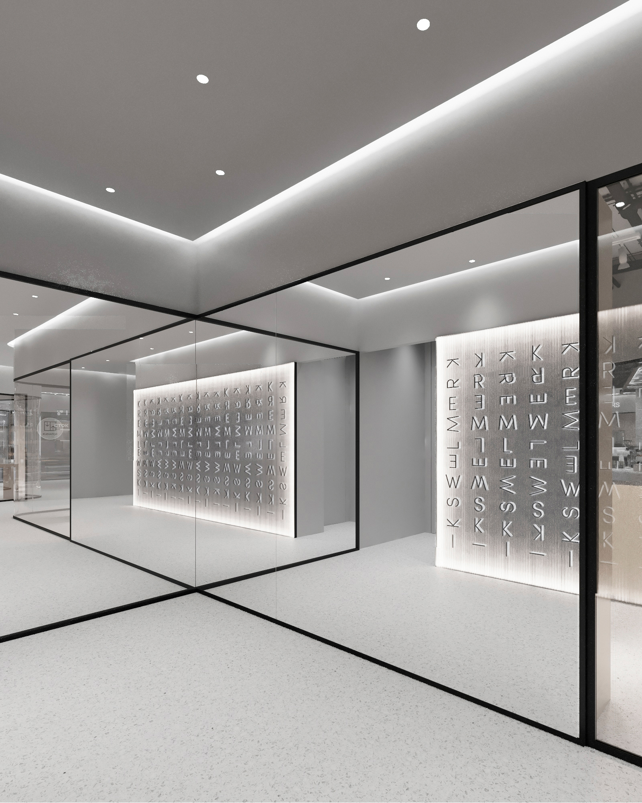
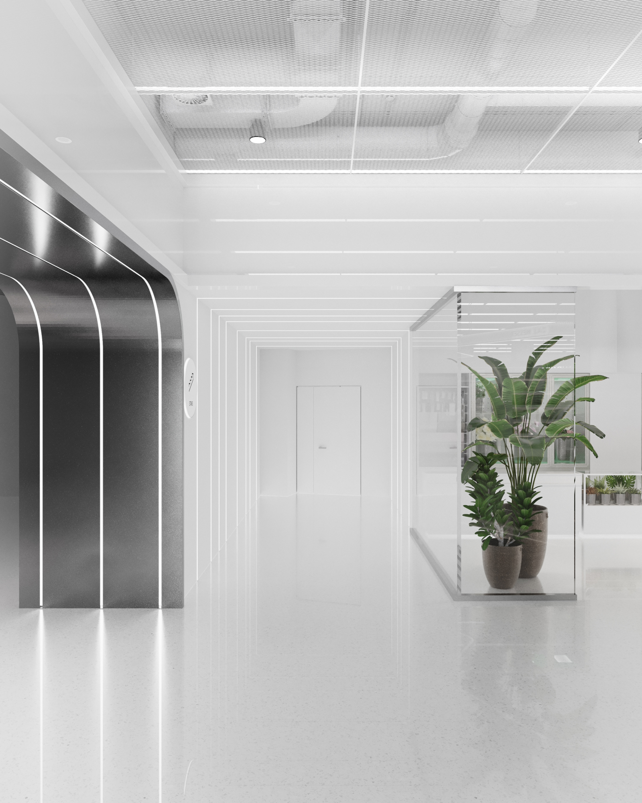


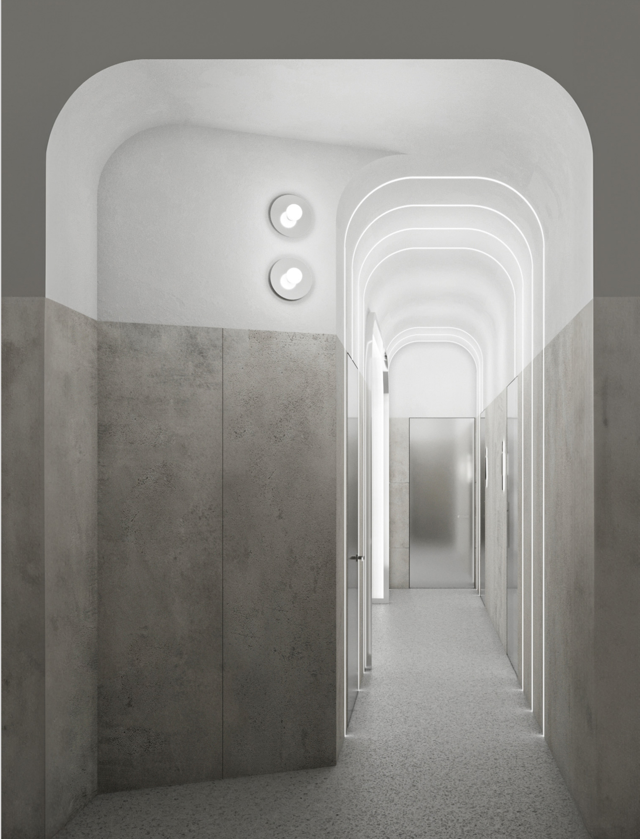

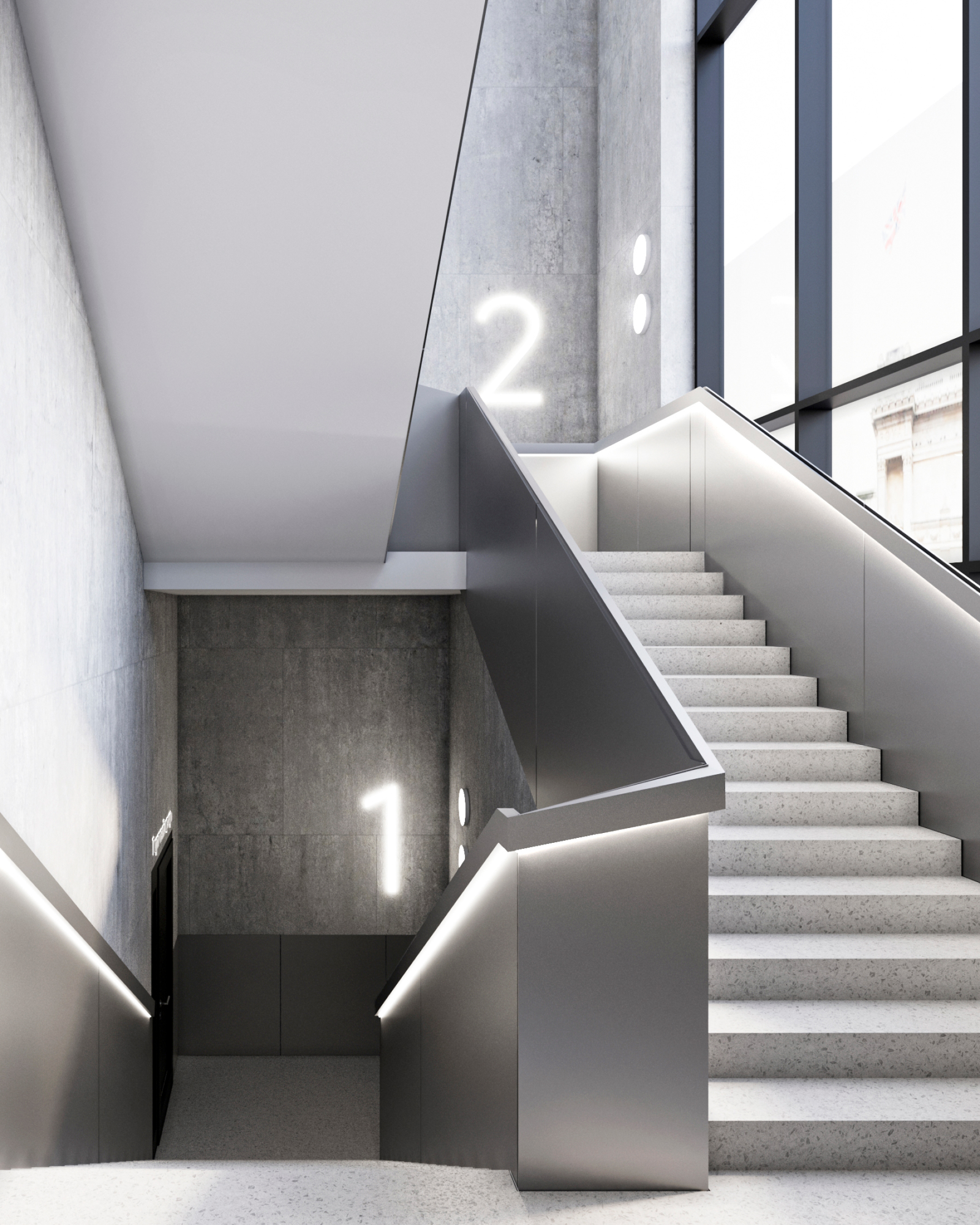
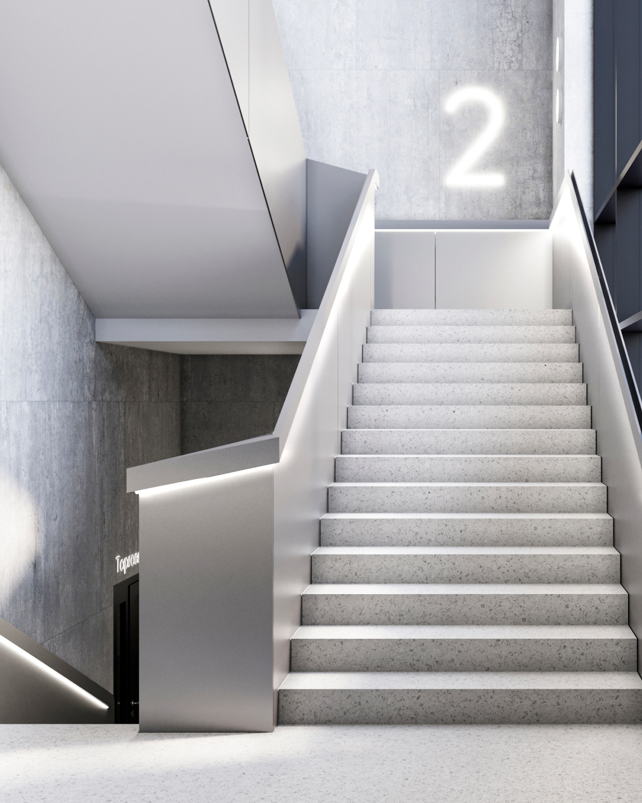
Since the first time we had the opportunity to visit, together with the real estate developers, the Kremlewski Сentre, a new multi-purpose high-rise building located in the heart of the capital of Bashkiriya, we fell deeply in love with something magical we just had the chance to witness while looking outside of the windows of the last floor of the tower: a sort of mystic mountain made of haze was growing in front of our eyes, from the two rivers that surrounded the city, merging together with the natural and artificial landscapes, reality and imagination.
A year after we were asked to work on a concept design of a small shopping centre on the ground level of that building. The clients wanted to organize a restaurant, a supermarket and shops around a central void, a sort of square, where several distinguished points of sale would disseminate, like in a market, but maintaining the maximum visual and physical permeability of the space. Our task was not to develop a project of the surrounding spaces (restaurant, supermarket, and shops), but to shape the central space and to design the points of sales, that the client had imposed to be octagonal, to reprise the motif of the curtain-wall of the building’s façades.
When we started working on the project, our minds straight away recalled the magic vision we had witnessed a year earlier: spontaneously we turned the idea of the square into a river, and the market into an archipelago. The point of sales, a system of counters with overlapping displays, are in brushed metal, in order to increase the dynamism in the space, reflecting blurred vibrating images of the surrounding and people moving around, evoking in this way a swift flow of water with its flashes and ripples. All the other architectural elements of the space are white.
A system of linear led lights is located behind a white painted metal mesh ceiling. The leds’ strips orientation is parallel to the ceiling so that the light slides on the mesh creating a diffuse glare which, bouncing on all the white surfaces of the space, recreate a sort of luminous haze.
Next to the counters, we have interrupted randomly the microresin floor with uneven stabilized green islands, to reveal and make intelligible to all the visitors the interconnection of nature and the space.
Conceiving the interior as a landscape allowed us to enrich the experience of shopping providing a contemporary and poetic multidimensional interpretation of the retail space.